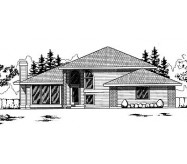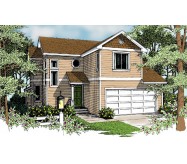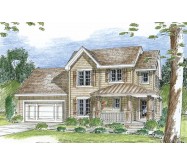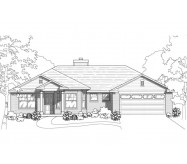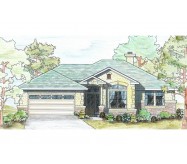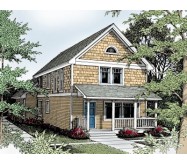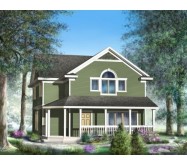This plan features a cathedral ceiling in the great room stepped ceilings in the foyer the dining room and in the master bedroom. A walk-in pantry is adjacent to a kitchen with an island. A study near the foyer can also serve as a third bedroom. Multiple columns arches and art niches throughout this plan add unique architectural details. A garage storage area can be modified to expand the utility room or as an access to an optional basement.
Learn More





