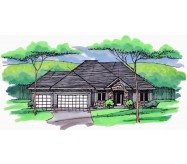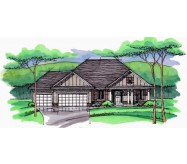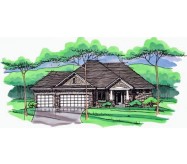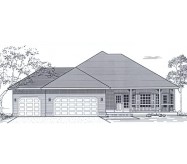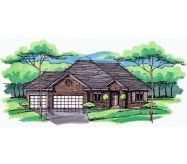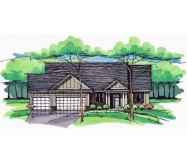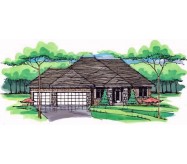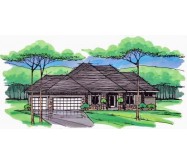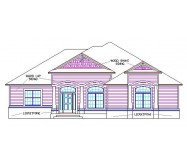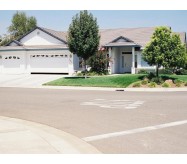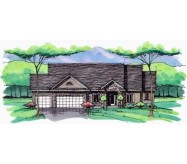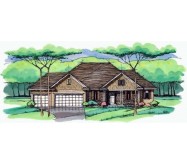This walk-out basement plan was specially designed for a spectacular view of the rear of a sloping lot from both levels. Ledgestone lap siding and shake siding combine with triumphant gables and corbel brackets to create an inviting craftsman exterior. Total living area is 3830 square feet if future basement is finished. Numerous dramatic french doors from various locations grant access to the spacious rear porches on both levels.
To view similar basement designs please search our plans H1748A, H1784A, H1792A, H1865A, H1920B, H3256A, and H3830A.
Learn More
