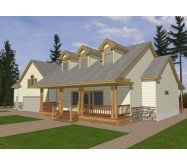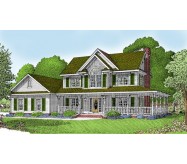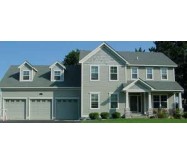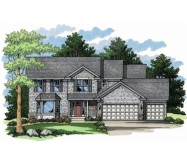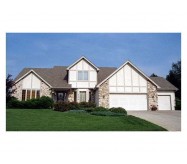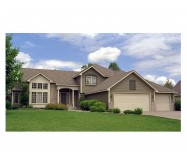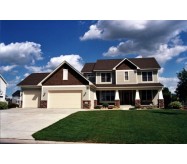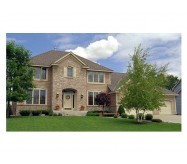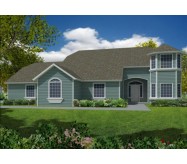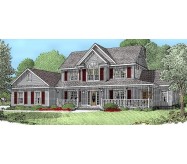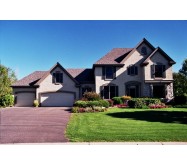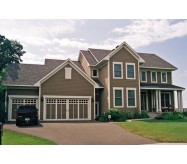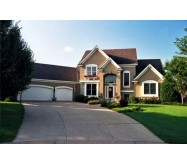Boasting old-style Craftsman charm but packed with amenities today's families crave this home is the perfect combination of old and new. A comfortable porch fronts the home and opens into the entry which in turn spills into the wide-open Great Room. A fireplace warms this area and a wall of windows brightens it. The kitchen and dinette form a dynamic duo for both everyday and special meals. The kitchen features a well-appointed layout that includes an island with a snack bar. Down a hallway from the kitchen the mudroom helps keep everyone's gear organized while the laundry room offers a bright -- yet enclosed for neatness' sake -- space to do chores. The upper floor houses all three bedrooms a plus for parents of younger children. The owner's suite offers a private bath. A bonus room completes the upper floor and is versatile enough to fit any family's needs.
Learn More
