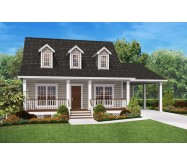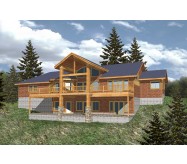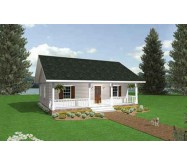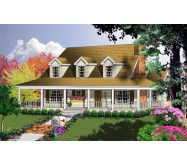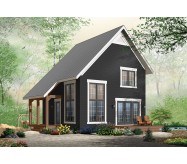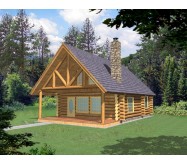The design and layout of this home brings back the memories of days gone by and of places we feel comfortable. Chatting by the warmth of the fireplace in the winter... enjoying the screened-in back porch in the summer...and spending time with your family year-round make this a most inviting home. A full basement provides an excellent space for storage or future expansion. A charming home that will fulfill many families needs!
Learn More


