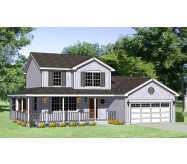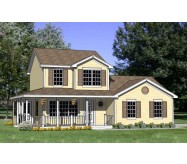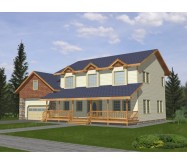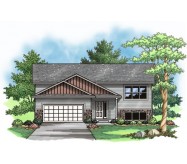With its stunning columns shuttered windows and elegant details this home will stand out in any neighborhood.
The large family room has a 10-foot high ceiling warm fireplace and flows into the kitchen.
The formal dining room has a step up ceiling and easy access to the kitchen.
The large kitchen has an island stove walk in pantry and a cozy cone shaped breakfast nook.
Off the entry is a private study with a 10-foot high ceiling a large closet and could easily be used as a fourth bedroom.
The master suite is at the back of the house with a step up ceiling and a luxurious master bath with his and her vanities marble tub shower and two walk in closets.
Other features include two additional bedrooms each of which offer large closets 10-foot high ceilings and access to a convenient hall bath.
Learn More






