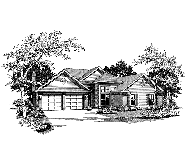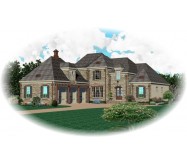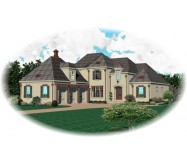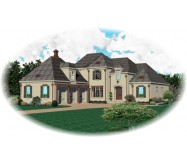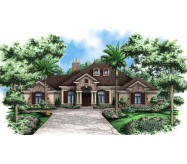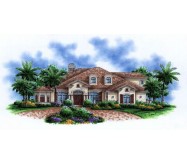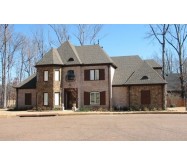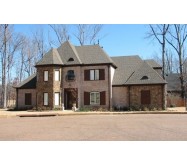THE CHEATEAU II-Combining French Country style with a contemporary flair highlighted with distinguishing stone and shutter accents the Chateau II is sure to impress. Open throughout with the formal and private spaces clearly defined this design will complement your active lifestyle. Special features include a fireplace in the formal living are and zero-corner sliders in the family room allowing for seamless indoor-outdoor living. The island kitchen easily serves the formal dining as well as the dinette and eating bar. The master suite is separate from the other three bedrooms located on the first floor. Upstairs you will find two additional bedrooms and a bath...plenty of room for a large family or overnight guests. A large three car side-entry garage complete this design. Très magnifique!
Learn More
