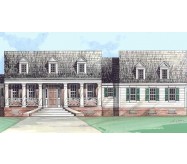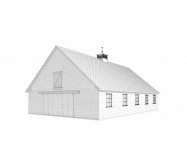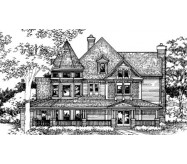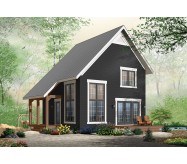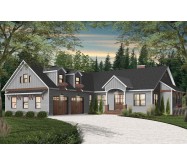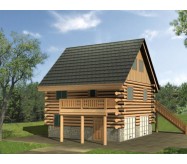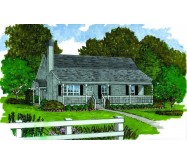This raised-porch farmhouse holds all the charisma of others of its style, but boasts a one-story floor plan. A huge living area dominates the center of the plan. It features a vaulted ceiling, built-ins and a warming fireplace. The formal dining room across the hall opens to the foyer and the living area, and is defined by a single column at its corner. Casual dining takes place in a light-filled breakfast room attached to the designer kitchen. A spectacular master suite sits behind the two-car garage. It has a tray ceiling, walk-in closet and well-appointed bath. Family bedrooms at the other end of the hallway share a Jack-and-Jill bath that includes a separate vanity area.
Learn More

