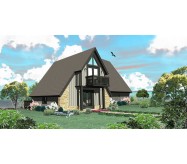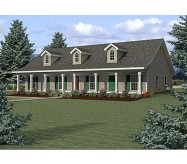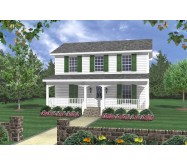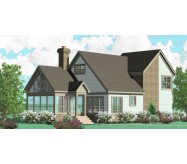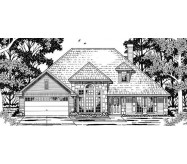Classic Southern Country
Three Porches!
This house says entertaining loud and clear. The front and rear porches are a perfect place for the whole family to get together and embrace the great outdoors. As you enter the home you are struck by the open airy view/ The center of the plan is open from the front to the back - great for entertaining family and friends. The kitchen is very open and spacious with cabinets galore a walk-in pantry and a raised snack bar. You can teach teach the kids to cook and still be involved with guests in the Great Room. top island. There’s a large Dining Area with views out onto the rear through three large windows and french doors. This is a is a split plan to allow private time away from the kids. The Master Bedroom is a serene escape with a walk-in closet and Master bath with access to the laundry. Bedrooms two and three are nice sized and share a bath.
Learn More



