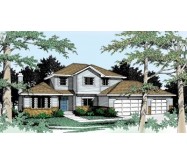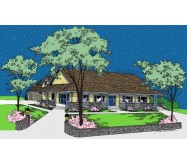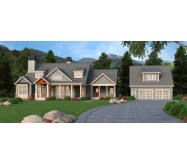This craftsman style mountain home offers a drive under garage which some difficult lots may require. Inviting porches and decks surround this cozy home. The first floor layout has a pantry that doubles as a prep-kitchen. The vaulted great room has built-ins on both sides of the fireplace, double sliding glass doors inviting generous amounts of light and is open to the kitchen and breakfast. The second floor has two good size guest bedrooms with their own baths on the opposite ends of the house. A common area lies between the bedrooms as a relaxing spot for reading, study, or relaxing. The basement level provides for a large, optional rec area and arts and crafts area, a wine cellar and two garage bays.
Learn More







