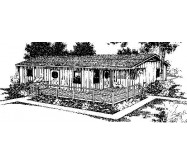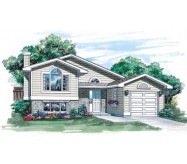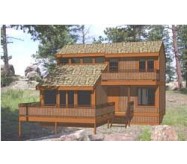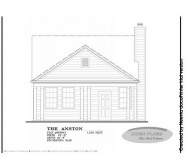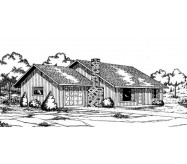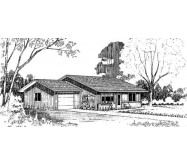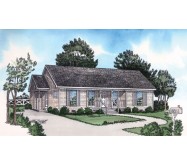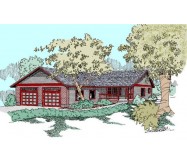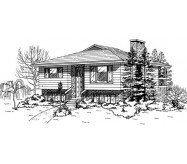This plan offers a living/dining room with a beautiful view of the front yard and a warming fireplace in the corner. An open kitchen adjoins the dining room and is U-shaped for convenience. A master bedroom with a walk-in closet and two family bedrooms share a full bath. The lower level has a fireplace and rough-in plumbing so that it can be developed in the future to become a family room bedroom and bath--or make it a complete in-law suite. This plan offers a living/dining room with a beautiful view of the front yard and a warming fireplace in the corner. An open kitchen adjoins the dining room and is U-shaped for convenience.
Learn More
