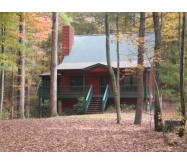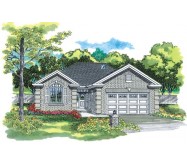Porch gables and fishscale siding bring back classic memories of yesteryear in this cozy one-story. The covered entry is vaulted and protects an entry to a vaulted living room with box-bay window and fireplace. The kitchen and dining area are to the front and feature an open-railed stair to the basement and a U-shaped work area with pantry. The laundry area is nearby. It contains access to the two-car garage with workshop. Bedrooms line the rear of the plan. The master bedroom has a wall closet a bayed window seat and private bath with box window. Two family bedrooms--one with walk-in closet--share access to a skylit main bath. Extra storage is available in a linen closet and coat closet in the center hall
Learn More














