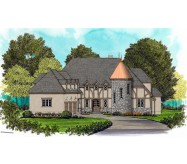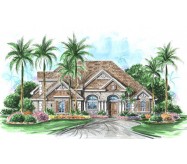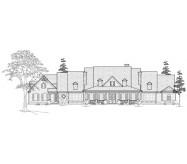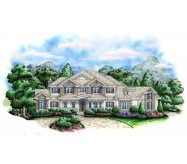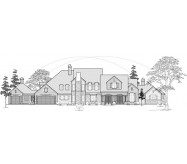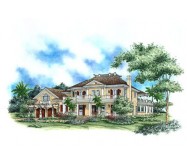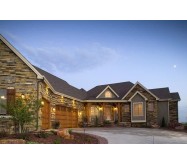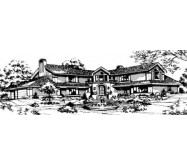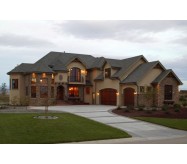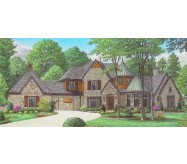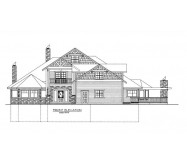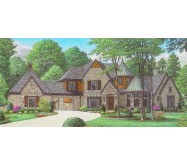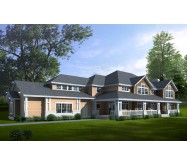This is a charming country home with an inviting front porch and lots of windows. It has a courtyard style garage parking for 2 cars and possibly an RV. The interior floor plan has a large formal dining room and a small private study off the foyer. The great room has a built-in fireplace and opens to a beautiful and bright sun room with lots of windows. The large kitchen opens to the breakfast room and has a generous island a microwave and t.v. niche a walk-in pantry a separate freezer pantry that adjoins a cozy laundry room and second bedroom or office. The master suite is oversized yet comfortable with a fireplace separate tub and large shower a walk-in closet and access to the private study.
Upstairs is a loft media room and two additional bedrooms each with their own baths. Finally a large unfinished bonus room gives the ability for you to add another 820 sq.ft. to the plan.
Actual plan may vary from photos or renderings.
Learn More

