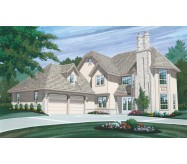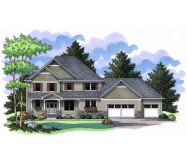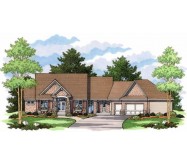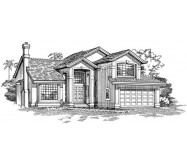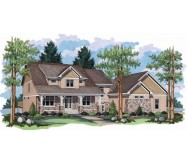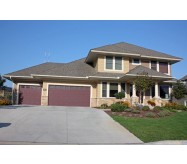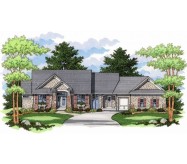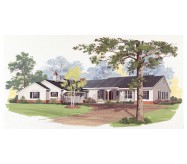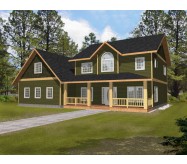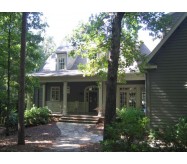A double-door entry is the perfect introduction to the imposing two-story foyer of this traditional design. Flanking the foyer are a sunken living room with vaulted ceiling and fireplace and a formal dining room with bay window. A cozy den is tucked behind the living room near a full bath allowing it to double as a guest room if needed. The vaulted family room is open to the gallery above and has its own fireplace and double access to the rear yard. The nearby kitchen and octagonal breakfast room feature access to a private covered porch for casual dining. The master bedroom on the second floor has a sitting room a dressing room and a bath with whirlpool tub. Two family bedrooms share a full bath. Note the workbench space in the two-car garage. Plans include details for both a basement and a crawlspace foundation.
Learn More
