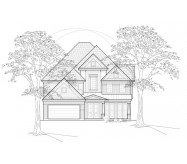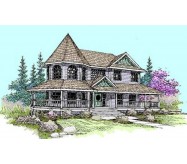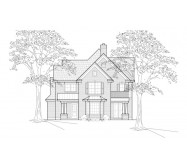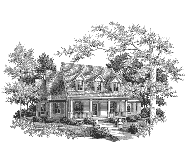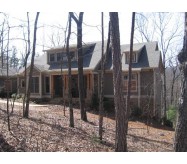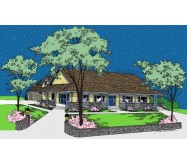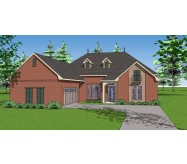This plan is a perfect mountain hideaway! The rustic / craftsman style exterior blends naturally with a mountainous environment. There is a detached rear facing garage that connects to the house with an enclosed breezeway. Out front the covered porch is perfect for a pair of rockers and the back has a beautiful screened porch with a fireplace and deck. On the interior visitors are greeted with a dramatic staircase beautiful columns an open floor plan and dramatic views out the back. The kitchen is open to the vaulted great room and vaulted breakfast room. The master suite is on the opposite of the house and has a sitting room 3 walk-in closets and separate tub and shower. Upstairs there is a generous size loft which overlooks the great room below. Additionally there is space for an optional bath and unfinished storage. Below on the terrace level we find a welcoming rec room with a wet bar 2 optional bedrooms 2 optional baths and plenty of unfinished storage.
Learn More
