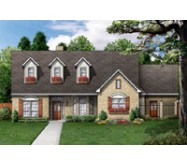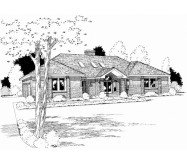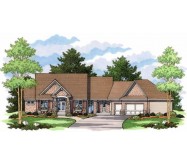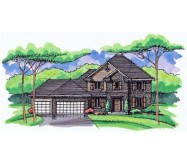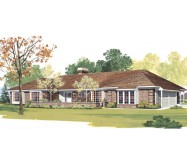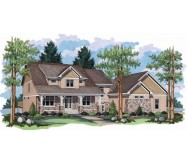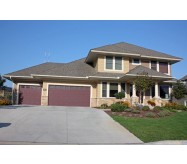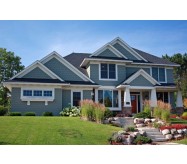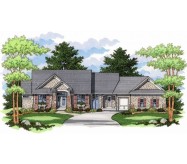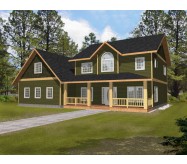This charming home works great on an in-fill lot or on acreage. The front porch welcomes you to the entry and formal dining with bay window. The Butlers pantry connects to the oversized kitchen and ample dinette. Close by are the large family with fireplace built-ins and access to both side porches. A powder bath and spacious study are tucked away yet handy to the large porch and barn sized garage. Two children's bedrooms share a private hall and bath. The utility room is handily located between the garage master suite and family. And the luxurious master suite sports a fireplace garden tub with separate shower separate vanities and double walk-in closet. Classic cottage styling makes this plan timeless as well as practical.
Learn More
