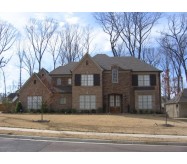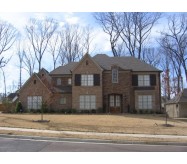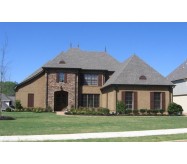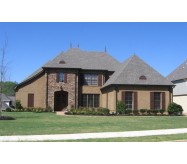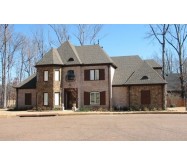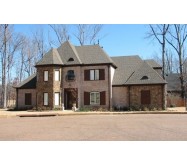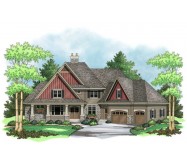Stunning French country home plan with plenty of architectural embellishments! The decorative beams in the great room will surely catch your eye upon entering this home plan. A true gourmet kitchen with separate prep area awaits you just around the corner. The master suite is located on the first floor with a private entrance outside and a quaint trellis above. This blueprint puts all the guest rooms on the second floor with barrel ceilings heading out to their private balconies. This floor plan also features over 700 square feet of additional storage on the second floor! A great house design for a French country home plan.
Learn More
