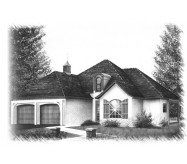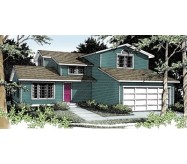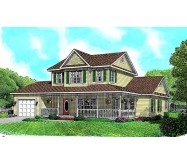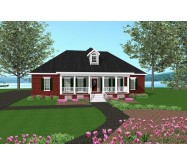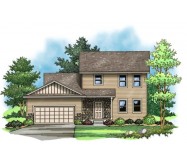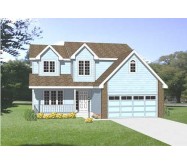WIDE FRONT AND RECESSED REAR PORCH FOR RELAXING ARCHED OPENINGS INTO DINING ROOM AND KITCHEN HIP ROOF WITH DORMER ACCENT ? DORMER MAYBE REMOVED
COMES W/ DETACHED GARAGE PLAN ? MAYBE ATTACHED IF DESIRED
GREAT ROOM
FRENCH DOORS WITH TRANSOMS LEAD ONTO REAR PORCH
BUILT-IN ENTERTAINMENT CENTER WITH DESK
KITCHEN/BREAKFAST AREA
ISLAND WITH DOWNDRAFT RANGE AND SNACK BAR
LOTS OF CABINETS
SUNNY BREAKFAST AREA
LAUNDRY
HAS SINK SHOWER AND TOILET AREA - LOTS OF WALL CABINETS
MASTER BEDROOM/BATH
LARGE WALK-IN CLOSET
TOILET ROOM WITH WALL CABINET
SMALL WHIRLPOOL AND SEPARATE SHOWER
BEDROOMS 2 AND 3 SHARE A FULL BATH AND HALL LINEN
Learn More
