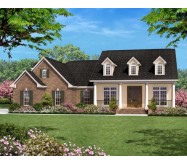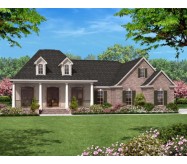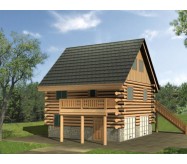Lamar
This wonderful country French home has many features. The large foyer open dining room great room kitchen and breakfast create the "wow" feeling that we all deserve when you walk in the door. The great room offers a raised ceiling gas fireplace and large windows open to the rear for those great views. The oversized kitchen is home to a large cooktop with double ovens and offers two pantries for storage. The raised bar is perfect for entertaining. The dining room has a trayed ceiling along with large windows looking toward the front. The guest bedrooms offer large closets and an oversized bath with separate sinks and a linen. The conveniently located utility room is oversized and includes a sink. The half bath is well positioned near the garage and also for guests when entertaining. The master suite is full of surprises. The dual master closets separate sinks large jet tub oversized custom shower and the enclosed toilet room offer more features that we can ever imagine. This plan also offers a bonus room above the garage to serve as a fourth bedroom or a playroom for the kids. With all these features and many more this plan is perfect for you and your family.
Learn More














