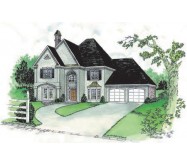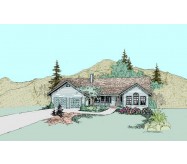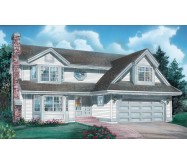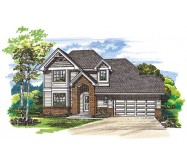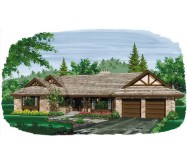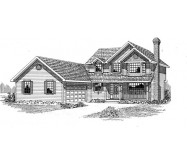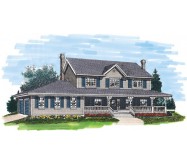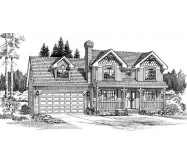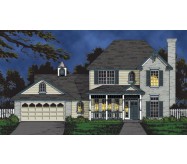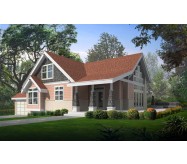The main living area enjoys abundant sunlight through walls of glass that extend living spaces outdoors. The well crafted Kitchen with wrapping counter space and a casual eating bar serves as the heart of the home, while the adjacent Nook welcomes the entire family. Convenient placement of secondary bath creates a comfortable separation of bedrooms for added privacy. With side entry Garage you can pick up an additional car stall, making it a 3 car Garage. While bedroom #4 can be used as a Den, we offer two layout options to better suit your needs and desires.
Learn More

