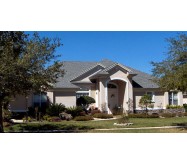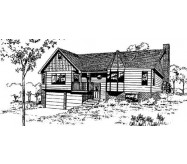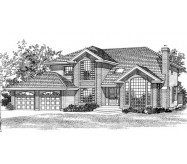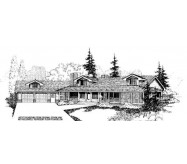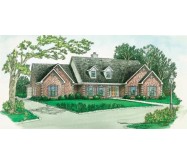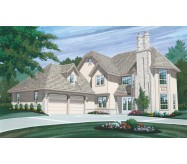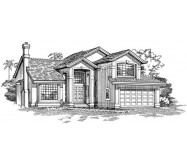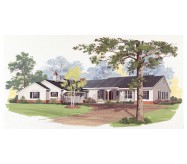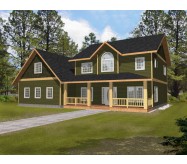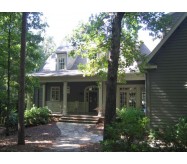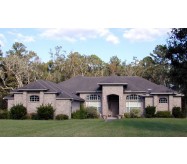A bay window at the rear of the master suite provides a place for homeowners who are avid readers to indulge in their passion, while enjoying a view to the rear. The well crafted kitchen with wrapping counter space and a casual eating bar serves as the heart of the home, while the adjacent nook welcomes the entire family. This plan may be easily converted to courtyard entry garage for narrower lots. Depth includes porches and planters.
Learn More

