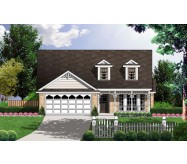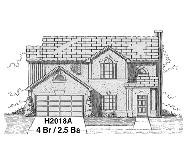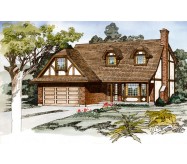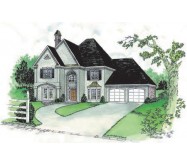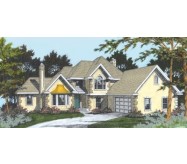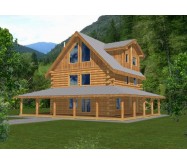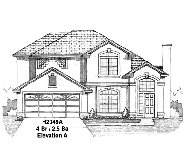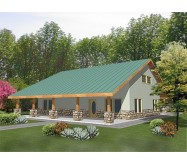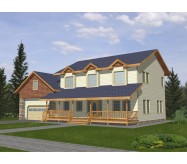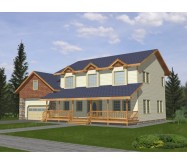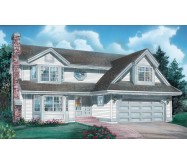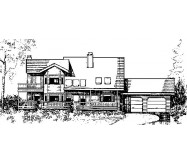You get more than you bargain for in this lovely design bonus space on the second floor allows for future development of an additional bedroom or a game room. The first floor offers a classic center-hall design with formal living and dining rooms on the left and a family room open to the breakfast nook and kitchen in the rear. Both the family and living rooms feature fireplaces. The family room also has sliding-glass-door access to the rear yard. Four bedrooms are found on the second floor. The three family bedrooms share the use of a hall bath. The owners suite contains a charming window seat a walk-in closet and a bath with a whirlpool tub.
Learn More
