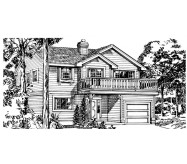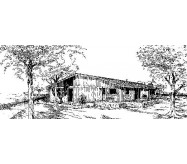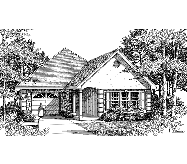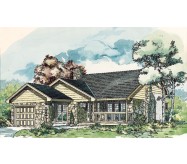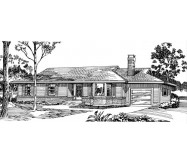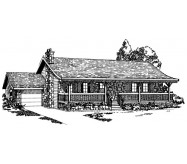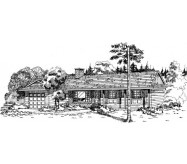With the main living area on the second floor and expandable space at the entry level this home provides plenty of space to grow. Double coat closets flank the entry which then leads to an open staircase to the second floor. The center hall is skylit and opens to the living room with fireplace and dining room on the right. To the rear is a U-shaped kitchen and bayed breakfast room with door to the sun deck beyond. Bedrooms are on the left: a master suite with walk-in closet and two family bedrooms. The master has a private bath while family bedrooms share a full bath. Space on the lower level could become a family room with an additional fireplace in the future.
With the main living area on the second floor and expandable space at the entry level this home provides plenty of space to grow. Double coat closets flank the entry which then leads to an open staircase to the second floor.
Learn More
