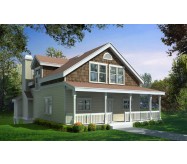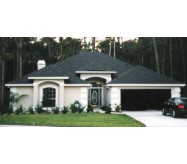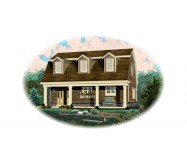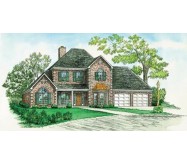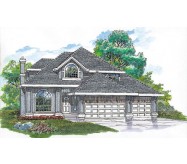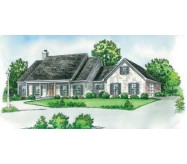A cozy Gathering Room with corner fireplace is arranged just off the Kitchen & Breakfast areas, offering serene backyard views for this entire informal area of the home. The versatility of the Den/Study/Br#4 allows homeowners to get the most out of their home. While the convenient front entry garage makes this plan ideal for narrow lots, garage can be easily converted to side entry for wider lots and enhanced curb appeal.
Learn More
