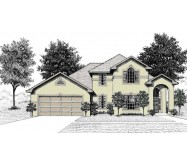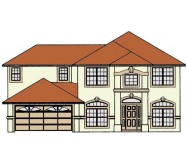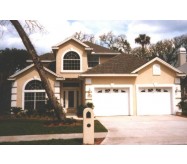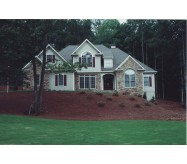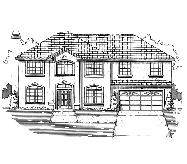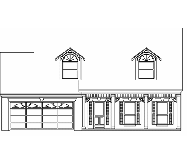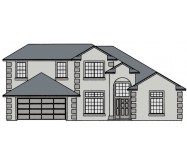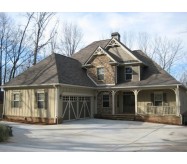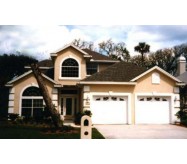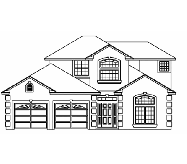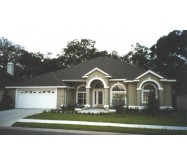Hall and gallery offer excellent traffic flow. High ceilings, open design and lots of natural light from Great Room. Foyer below offers a wonderful spacious view from 2nd floor Loft. Plan has ideal layout for views to rear, like golf course or water frontage. Optional bonus room and/or sitting area can be added for $150 (not included in square footage shown).
Learn More

