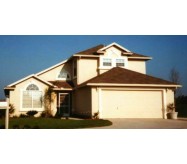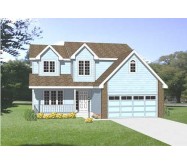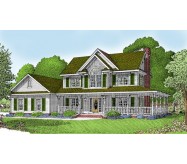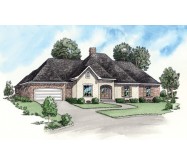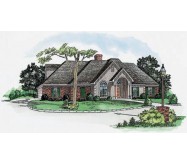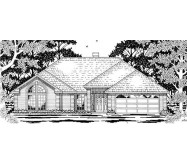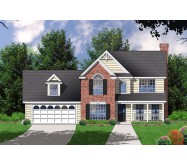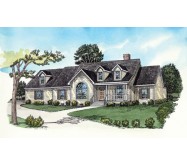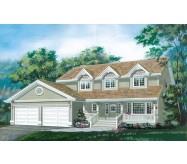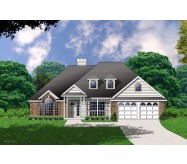This beautiful two story country home has everything you need. The attention to detail is seen both inside and out. The large living room boasts a cozy fireplace and convenient media center for quiet family time. A spacious kitchen opens to the formal dining at one end and a large nook at the other. A secluded master suite boasts a stepped up ceiling and luxurious master bath with two walk in closets and a marble tub. Upstairs you will find three additional large bedrooms which share a convenient hall bath. This home is country living made simple.
Learn More
