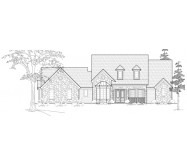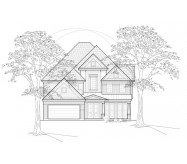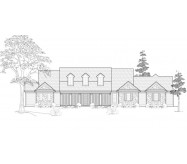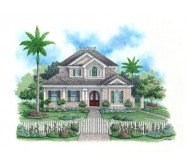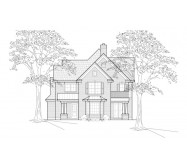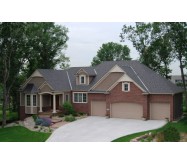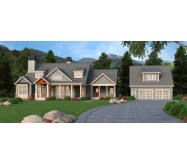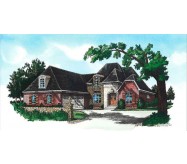This is a craftsman style mountain plan width a large, cozy front porch and detached 2-car garage. The first floor layout features a private study with built-ins and a family room which opens to a generous size screened porch on the back of the house. The kitchen is open to the large breakfast room and the master suite is located on the back of the house for privacy. Upstairs, there is a common area, two additional bedrooms, each with their own private baths. Actual plan may vary from photos or renderings.
Learn More

