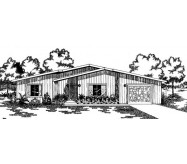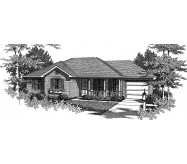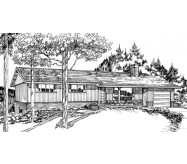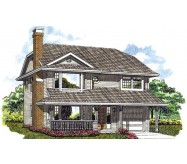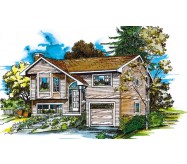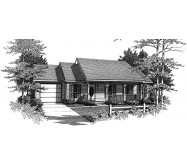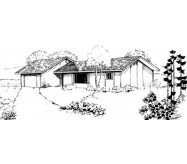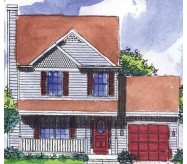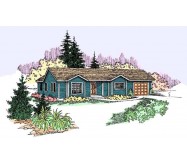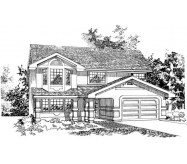Opening with a main foyer of 77 square feet this plan proceeds to the main living area on the second level. The living room/dining room combination is separated from the staircase by a half-wall and graced by a bay window and fireplace. The L-shaped kitchen is to the rear and contains plenty of space for a breakfast table and sliding glass doors to a rear deck. Three bedrooms find space on the right side of the plan: a master bedroom with walk-in closet and two family bedrooms. They share a full bath. Unfinished space on the lower level can be developed into a family room with fireplace and possible extra bedroom with bath. The single-car garage may be expanded to a double garage.
Opening with a main foyer of 77 square feet this plan proceeds to the main living area on the second level. The living room/dining room combination is separated from the staircase by a half-wall and graced by a bay window and fireplace.
Learn More



