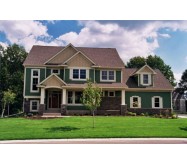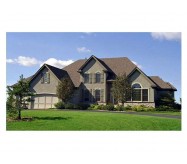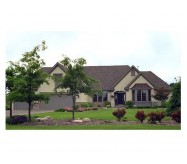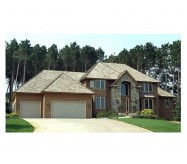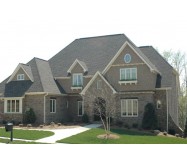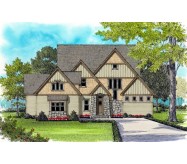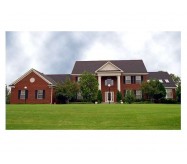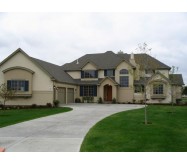This classic country home has all the perfect touches. Classic dormers large porch and charming stone gives this home a look that is all it's own. The spacious tiled entry opens to a study on the left and an elegant dining room with an arched opening on the right. The massive family room has a ten foot ceiling also with an arched opening. A formal living room is offset by an elegant spiral staircase. The secluded master bedroom has a stepped up ceiling and a luxurious master bath with his and her vanities and a large walk in closets. Upstairs there are three additional bedrooms a large gameroom and two additional bathrooms.
Learn More
