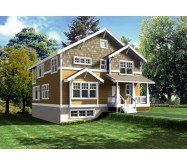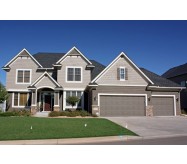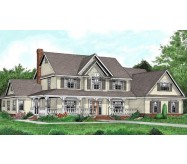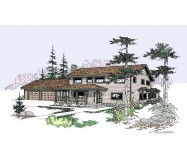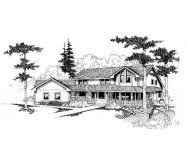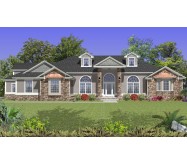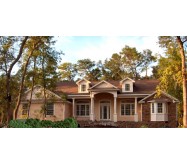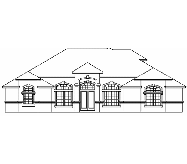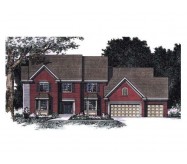With bold columns, abundant porch space, twin dormers, bay window and accenting copper roof, this building plan combines the best of country and traditional styles. The Family Room, Kitchen and Nook are conveniently grouped together for easy family interaction. As the fireplace enhances the Family Room it can be enjoyed from the Kitchen and nook areas. Columns define the formal Dining Room without enclosing space. Rear Porches are entered through the Nook and Master Suite while enjoying the convenience of access to a pool bath.
Learn More

