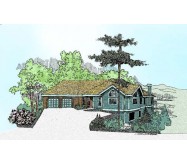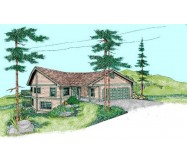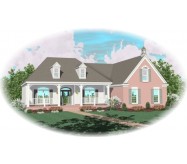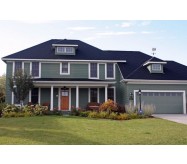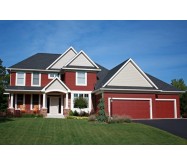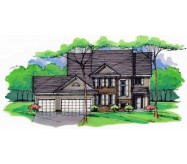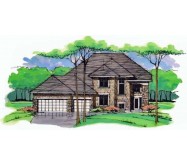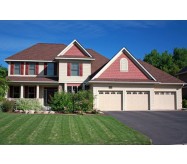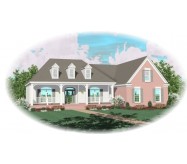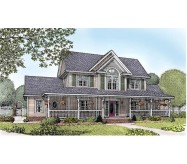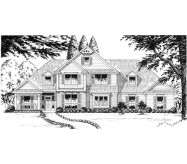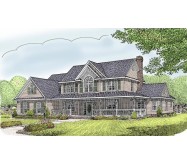Clean distinct lines enhance this home’s brick and wood siding façade. A stunning two story tiled entry gives way to the massive formal dining room and cozy study. Also located in the entry is an elegant angled stair-way that overlooks both the entry and the large family room. The impressive family room features a two story ceiling warm central fire place corner media-center and is flooded with natural light from numerous windows. The spacious gourmet kitchen overlooks the sunny breakfast nook and the family room. Other features include a raised bar a large island cabinet and ample storage space. The secluded master suite boasts a soaring vaulted 10 ft. ceiling a wonderful view of the back yard and leads to a luxurious master bath. The master bath features his and hers vanities a large corner marble tub and two large walk in closets. All of these features make for the perfect place to retreat to after a long day. The angled stair-way leads to the large open loft that overlooks the family room. Two French doors lead to a wood deck overlooking the back yard. Two additional bedrooms can also be found on the upper level each of these rooms feature large closets and share a convenient hall bath. The optional bonus room can be finished out to provide extra room for a growing family.
Learn More
