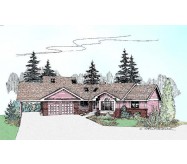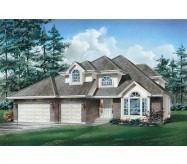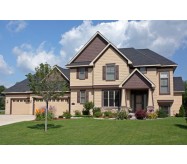This design is what we choose to call an �Elegant Country� style. This 1-� story home is a simple design but becomes irresistible with its full-surround porch and symmetrical dormers. If you can bear to leave the delightful porch for a while to go inside you�ll find a somewhat contemporary design with lively angles room brightening clerestory windows and spacious open areas.
This is a �master on main level� plan with lots of glass an open family room kitchen and eating area and very little wasted space. Upstairs are 2 sizeable bedrooms and a loft. Bedroom 2 has a walk-in closet with a pass-through to attic storage and built-in bookcase. Bedroom 3 has a built-in desk and bookshelves. A special convenience is the laundry chute just outside bedroom 2.
The ceilings on the main level are 9� except for the clerestory areas above the master bedroom family room eating area and dining area which rise to apx. 18�. Upstairs ceilings are 8�.
Learn More













