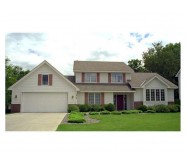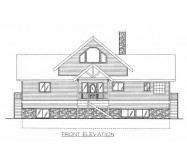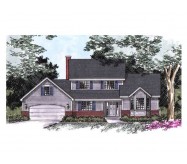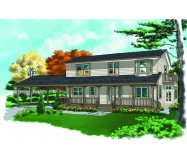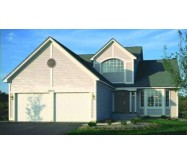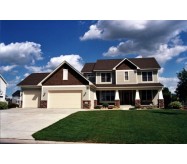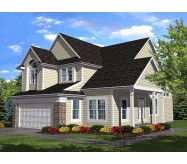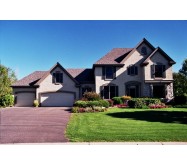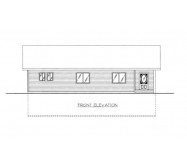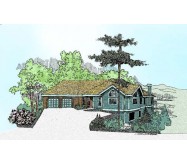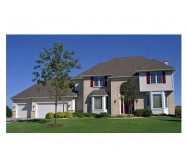Suitable for a narrow lot this stylish home may have two three or four bedrooms depending on the needs of your family. The living room boasts a 13-ft.-high vaulted ceiling and a large bay window. Striking columns set off the adjoining formal dining room. The spacious family room features a handsome fireplace and a ceiling that vaults to 17 feet. Sliding glass doors provide access to an inviting deck. The efficiently designed kitchen offers an angled serving counter a handy pantry and a sunny breakfast nook. A 10-ft. tray ceiling and private deck access highlight the master suite which also includes his-and-hers closets and an opulent spa bath. A second bedroom is found upstairs along with a nice loft that overlooks the family room and could serve as a third bedroom. The unfinished bonus room may be completed later as a fourth bedroom a playroom or a home office.
Learn More
