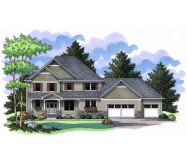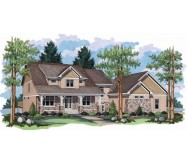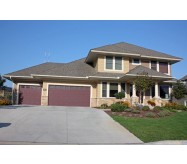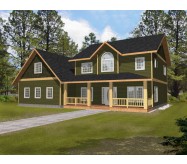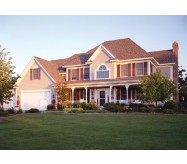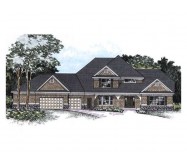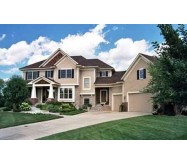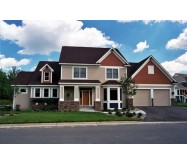This home's eye-catching entry includes double doors topped by a transom window brick-based columns and a classic arch. Step inside where the large foyer unfolds into the formal dining room surrounded by glamorous arches. The main attraction of the home is the central Great Room complete with an intricate beamed ceiling built-ins and a two-way fireplace shared by a quaint study. The open kitchen features an island snack bar and an adjacent dinette embraced by windows. Head upstairs to find the vaulted master suite showcasing two walk-in closets and a private bath with a suspended whirlpool tub and an oversized shower. Two secondary bedrooms and a full hall bath finish this outstanding home.
Learn More
