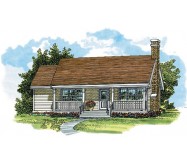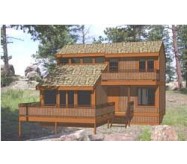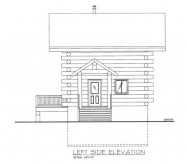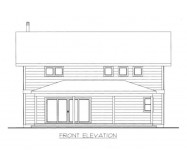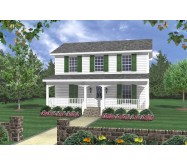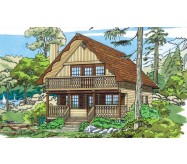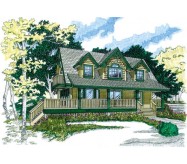Rustic Details:Rustic details such as a stone fireplace work well for a country cottage such as this. A floor-to-ceiling window wall accents the living and dining rooms and provides an expansive view past a wide deck. Twin sliding glass doors access the deck from the living space. The U-shaped kitchen offers roomy
counters and is open to the dining room. Behind it is a laundry room and then a full bath serving the master bedroom. An additional bedroom sits on the second floor and may be used as a studio.Rustic details such as a stone fireplace work well for a country cottage such as this. A floor-to-ceiling window wall accents the living and dining rooms and provides an expansive view past a wide deck.
Learn More

