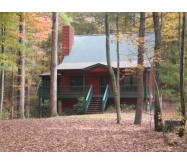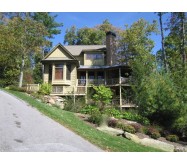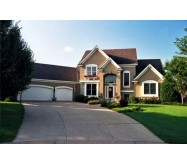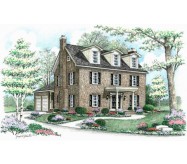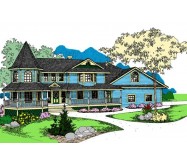This versatile mountain home plan features a craftsman appearance with a covered front porch and back porch for enjoyment of the outdoors. On the inside the entry foyer showcases the beautiful stairs and provides plenty of space to welcome guests. The main level provides a master bedroom and a guest room with a full bath. There are 2 garages (1 car and 2 car) in a "split" layout both with direct access into the house. The 2 car garage has direct access to the mud room / laundry which has a shower for cleaning up muddy boots. The kitchen is a dream for any serious cook and has a generous walk-in pantry for storage. The dining room is large and has a see thru fireplace that adjoins the vaulted great room. Upstairs there are 2 bedrooms each with their own bath and a large loft / common area for study or play. For those having difficulty with stairs an optional elevator makes it easier to care for an elderly or handicapped parent. The basement / terrace level provides for an optional rec room 2 additional bedrooms for a total of 6 bedrooms if desired and unfinished storage. Actual plan may vary from photos or renderings.
Learn More

