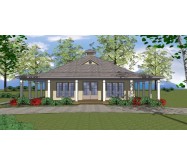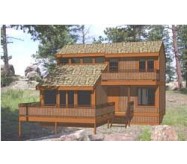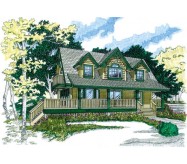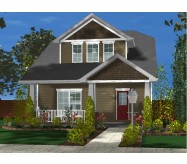The shake siding and stacked columns give The Holly character that surpasses all others. A charming porch grants you shelter from the storm and welcomes you home. This is an open floor plan with a large Great Room that shares a raised snack bar with the Kitchen/Dining area. The Kitchen has loads of cabinets and you have a place for everything. The Master Bedroom has options galore. Keep the plan as it is and have two walk-in closets and a private bath or use the Optional Master Bath layout that comes with the plan. The Optional Master Bath plan removes one of the walk-in closets and replaces your smaller private bath with a luxury bath. Dual sinks corner shower and whirlpool tub round out this option. Bedrooms 2 and 3 are nice sized and have lots of storage. The Laundry room is located next to Bath 2 making cleanup a breeze. This home has true star quality with down home charm.
Learn More














