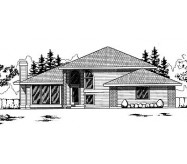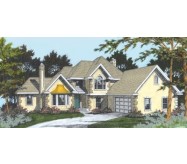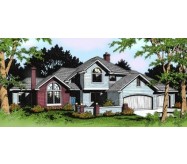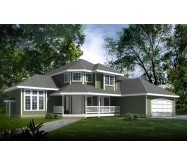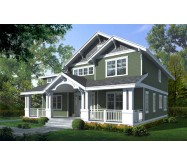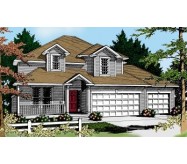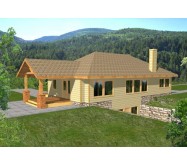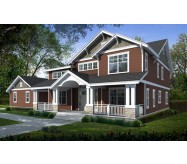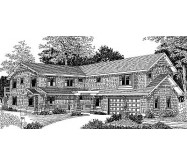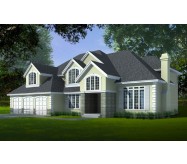*Standard Frame Construction
*Main Level Master Suite With Private Bathroom And Walk-In Closet
*Large Great Room With Corner Wood Stove
*Main Level Laundry Room
*Walk-In Pantry In Kitchen
*Raised Eating Bar In Kitchen
*Sewing Room
*Large Recreation Room With Corner Wood Stove
*Cold Storage Room
*Home Office
Learn More
