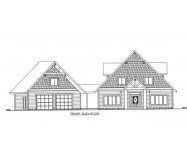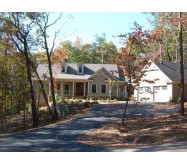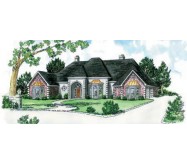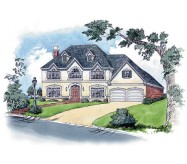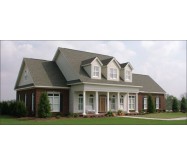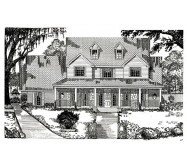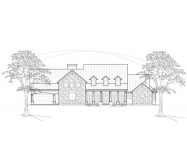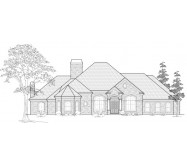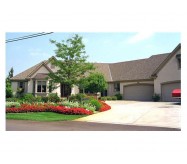This rustic craftsman style mountain home has a detached garage and breezeway that provides access to the house via the mud / laundry room. There are lots of porches to take advantage of the views. The front has 2 porches the back has a screened porch and a generous amounts of decks. On the main level you will find the master bedroom suite with a garden tub separate shower double vanity water closet and walk-in closet. On the opposite side of the house (split bedroom plan) there is a guest suite that shares a jack and jill bath with the study. The vaulted 2 story grand room has a fireplace is open to the kitchen and breakfast and has a wall of windows to take advantage of views out the back of the house. The kitchen with a pantry and island is perfect for serious and amateur cooks alike. Upstairs there is a large loft and a full bath that overlooks the grand room below. The terrace level offers 2 optional bedrooms (for a total of 4 bedrooms) with a shared bath a large rec room (optional) with a wet bar and dining area an optional home theater room and an optional trophy room. Actual plan may vary from photos or renderings.
Learn More


