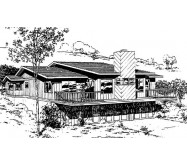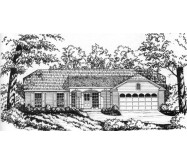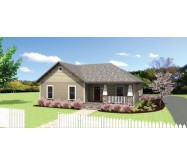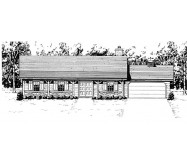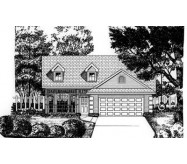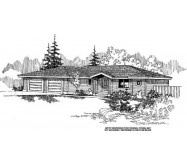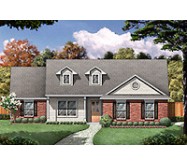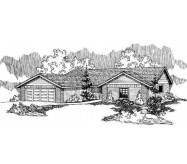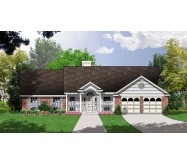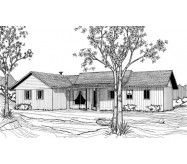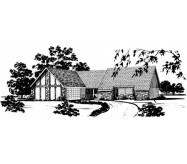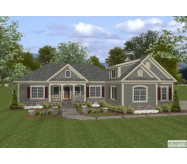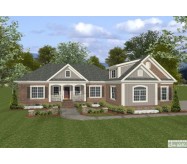This delightful 1800 sq. ft. plan is offered in two very distinct elevations. A quaint siding version is reminiscent of arts and crafts styling. While a brick and siding version is a little more traditional. The side entry garage offers parking for 3 cars or 2 cars and an ATV lawn tractor golf cart…the possibilities are endless! A covered front porch welcomes you home. Once inside an incredible 16’x22’1” family room flows into an eating nook and kitchen perfect for entertaining. Off the kitchen is a flexible room which could be a home office dining room or guest room…you decide! Easily accessible from this area is a full bath and spacious laundry room. Hidden in a private corner of this home is a roomy master suite with a sitting area. Other amenities are his-and-hers closets and a master bath with garden tub shower and double sink vanity. The master suite has its’ own entrance to a screen porch which is also accessible from the family room. What a great place for coffee and the morning paper!
Two additional bedrooms on the opposite end of the house share a Jack-and-Jill bath and have an abundance of closet space. The 503 sq. ft. bonus room over the 3-car garage is truly a bonus! Once again this space offers unlimited potential for any number of uses.
Learn More
