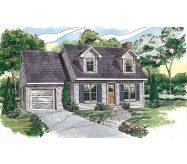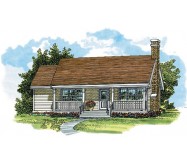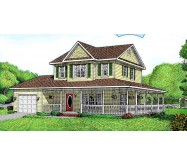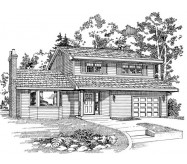This spacious split-level home is well-suited to a medium to narrow frontage lot. Steps lead up to a covered front porch at the entry with a single door into the foyer and double doors into the living room. The living room and dining room are part of one large open area warmed by a fireplace. The kitchen is L-shaped and saves room for a breakfast table. The kitchen can be isolated by pocket doors at each entrance. The master bedroom sits to the back and features a walk-in closet and half-bath. Family bedrooms sit to the front and share a full bath. The stairway to the lower level is found in the center of the plan. Unfinished space provides 891 square feet for future development that might include a family room with fireplace and an additional bedroom with half-bath. The two-car garage offers storage and work-bench space.
This spacious split-level home is well-suited to a medium to narrow frontage lot. Steps lead up to a covered front porch at the entry with a single door into the foyer and double doors into the living room
Learn More





