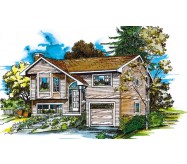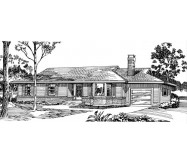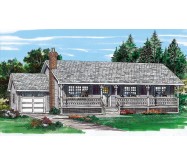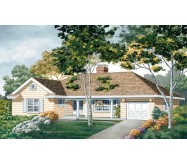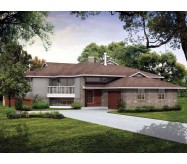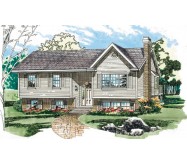Brick veneer and siding provide an attractive low-maintenance option for this ranch home. A weather-protected entry opens to a spacious foyer with a living room on the right and the dining room straight ahead. The living room sports a fireplace and bay window while the dining room has built-in china cabinet space. The U-shaped kitchen easily serves the dining room and has ample counters. Sliding glass doors in the dining room lead to a rear patio and the yard beyond. The master suite has a walk-in closet and a private bath with a corner shower. Two additional bedrooms share a hall bath. The single-car garage allows room for a workbench. Note the laundry area that connects the garage to the main house.
Learn More

