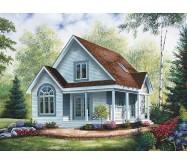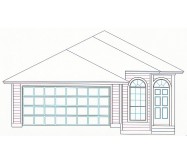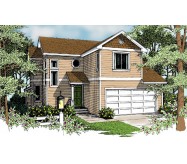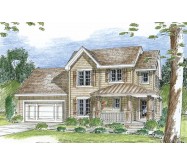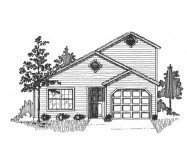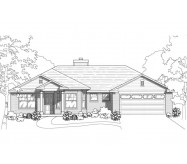WHO SAYS SIMPLE IS BORING!
This home is small but doesn't lack a thing.
Enter the covered porch into this spacious open-floor plan.
A large Great Room welcomes you into this charming home.
Next you will find a sunny Kitchen/Breakfast Nook along with a raised snack bar.
This area has lots of cabinets and a nice sized Laundry Room.
For your convenience a pocket door separates the Laundry and a full bath.
Just perfect for those muddy days or when the kids come in after playing sports.
Learn More



