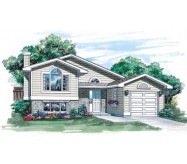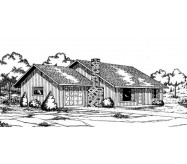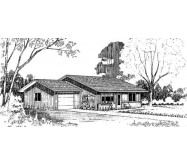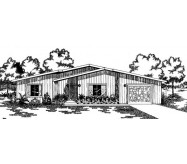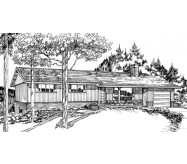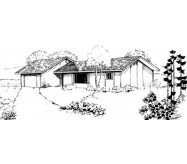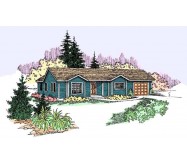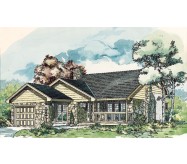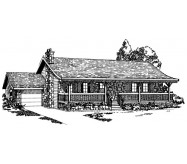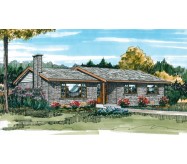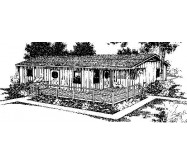This economical-to-build family home features a low-maintenance exterior with stone and horizontal wood siding. A covered front veranda spans the full-width of the home and protects an entry leading to a center hall with living areas on the left and sleeping quarters on the right. The living room is enhanced by a fireplace the dining room opens to the L-shaped kitchen with breakfast nook. Stairs to the basement are outside the kitchen and offer a landing entry to the single-car garage. The master bedroom is one of three to the right of the plan. It holds separate entry to the bath shared with family bedrooms. Note the double sinks in this bath. One of the family bedrooms could serves as a den or home office. This economical-to-build family home features a low-maintenance exterior with stone and horizontal wood siding.
Learn More
