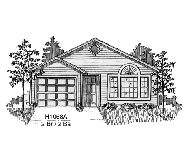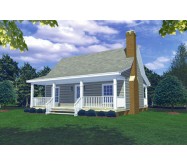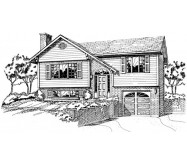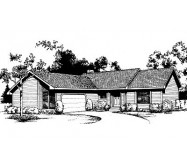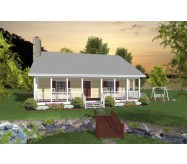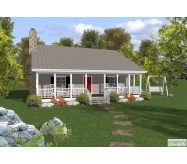TILLMAN - This is a single story traditional house with a laundry room off the kitchen and high ceilings in the great room. There is a deck in the rear, accessible through the kitchen and breakfast nook. There is also a 832 sq. ft. 3 car garage.
FEATURES: covered front porch, daylight basement, empty-nester, great room/living room, grill deck/sundeck, kitchen island, nook/breakfast area/dining, open floor plan, peninsula/eating bar, side-entry garage, split bedrooms, split garage, storage area, suited for corner lot, volume/vaulted ceiling, walk-in closet, walk-in pantry/cabinet pantry
Learn More
