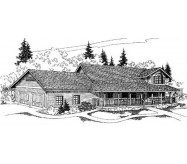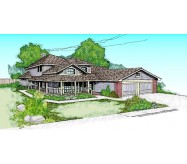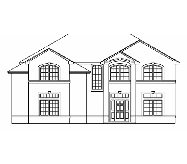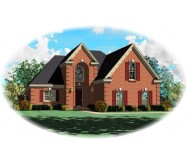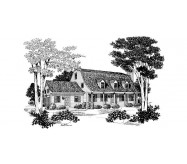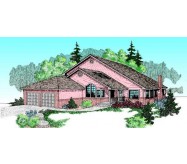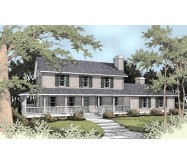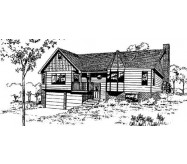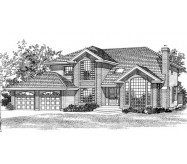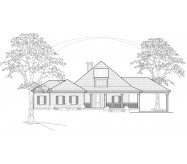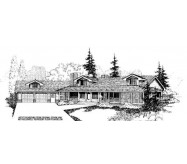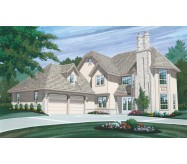High vaulted ceilings and floor-to-ceiling windows enhance the spaciousness of this home. Decorative columns separate the living room from the tray-ceilinged dining room. French doors beyond open to the rear deck. A gourmet kitchen offers a center preparation island a pantry pass-through to the family room and a breakfast bay. The spacious familly room boasts a fireplace and vaulted ceiling open to the second-level hallway. The den has a wall closet and private access to a full bath and can be used as extra guest space if needed. On the second floor the master suite holds a bay-windowed sitting area a walk-in closet and a bath with a whirlpool tub and separate shower. Family bedrooms are at the other end of the hall and share a full bath.
Learn More

