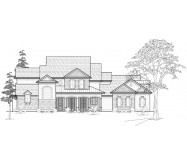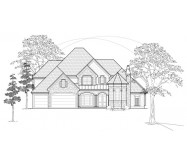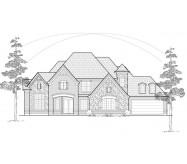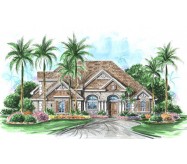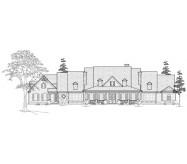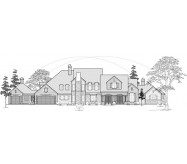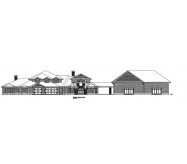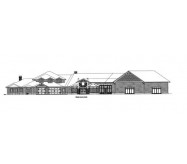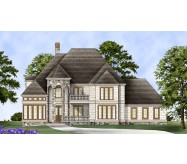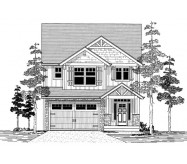Slowly you arrive onto the property of the La Vogue Home plan. Whisking your eyes forward you notice the strength of a castle like tower adorned by its beautiful balconies. Something quickly draws you closer and you find that it is the mesh of styles that this house plan offers. You see that the exterior compliments the sweet smell of the gardens. Then you realize, you are gazing at a timeless piece of architectural design that could grow as your family feels it necessary.
The grand entry for the La Vogue Home Plan opens into a eloquent yet charming Foyer. To the left of the Foyer is the sophisticated arched Library, warmed by a fireplace and trimmed in bookcases. This Is a Home Style all its own. To the right of the Foyer is a luxurious Dining area; in which you are greeted through double folding doors. Your glimpse around the room makes you acutely aware of the great addition of a wet bar, that is located between the Dining Area and the Grand Room.
Then as if surprises came in pairs your mind quickly takes notice of a timeless Butler's Pantry. This is an additional Home Style that is rarely seen. Your eyes wander the room, taking in an expansive access onto the welcoming front porch by giant double doors. This House Plan has been designed with pleasant outdoor activities and entertainment in mind.
Learn More
