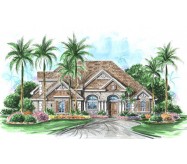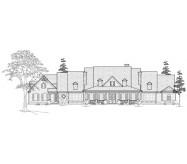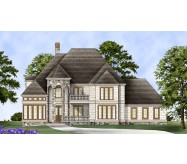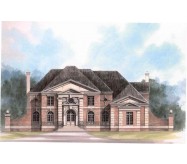This stately two-story Georgian home conveys stability and a sense of elegance. A front terrace with wrought iron fencing, two verandas, and a solarium mark this as a special place.
Beyond the front doors, an impressive dining room and formal living room make the Chiswick classical house plan ideal for hosting holiday parties! The kitchen is enveloped with cabinets and counters that easily serve both the family recreation areas and dining room. All the sleeping quarters are on the upper level, including the resplendent master suite. Three other bedrooms each have walk-in closets, and one enjoys a private bath.
Learn More




