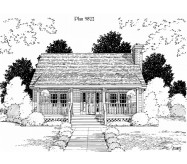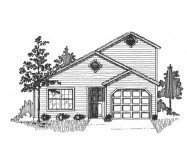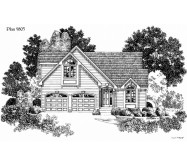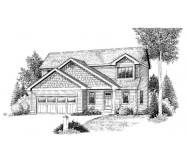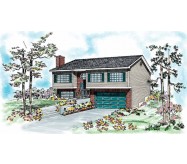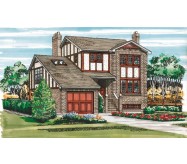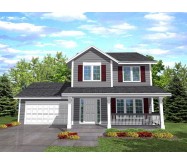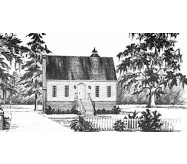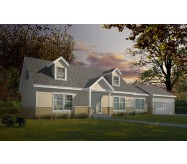This home offers a living room, dining room, kitchen, two baths, and three bedrooms. The lower level, with a two-car garage, can be finished in the future to include a family room, a powder room, and a utility room. The basic plan may be enhanced with a fireplace in the living room, a brick veneer front, decorative louvers, and a rear deck.
Learn More
