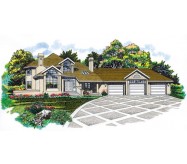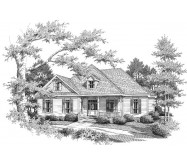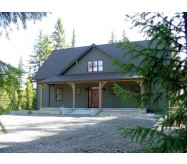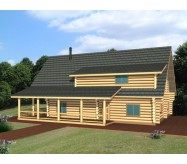Sand-finished stucco distinctive columns and oversized circle-top windows grace this luxurious three-bedroom home. A sunken living room features a two-sided gas fireplace that it shares with the formal dining room. The den is warmed by a fireplace and features double doors to the front porch. The family room is also sunken and shares a two-sided fireplace with an indoor spa and a glazed roof overhead. Two secondary bedrooms and a master suite are on the second floor. The master suite enjoys a through-fireplace between the bath and the bedroom.
Learn More










