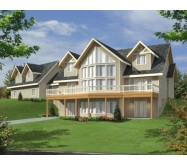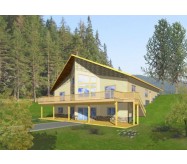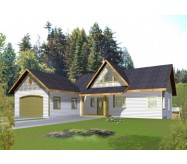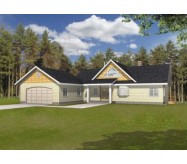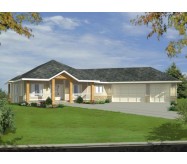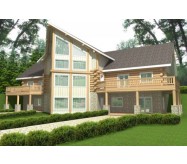*Standard Frame Construction
*NorthWest Style Home
*Vault
*Corner Fireplace In Recreation Room
*Breakfast Nook
*Storage Area
*Full Master Bedroom With Walk-In Shower
*Kitchen Island
*Corner Fireplace In Great Room
*Office
*Large Laundry Room
*3-Car Garage
Learn More
